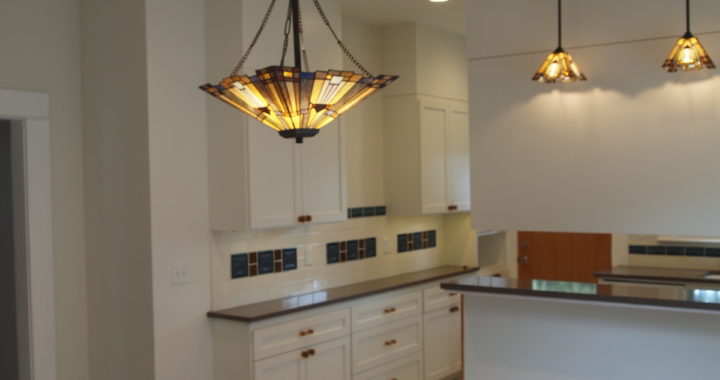Our clients purchased a gorgeous, early-1900’s, two-story, four-square style house. It was clear that the interior had been altered quite a bit over the years, but it was in need of some major updates. They needed a complete Kitchen remodel because as it was, the kitchen was tiny, dark and incredibly inconvenient. Here’s the before:
They also needed an update to the dining room area:
A few challenges were that they were looking for an open concept kitchen, that still maintained some separation of the kitchen from the dining room and living rooms, and we needed to make the back door easily accessible by wheelchair. We settled on a design that allowed for easy flow from one room to the next by moving the entry to the kitchen to the other side, which lined up with the back door and created a long cabinet section that gave the illusion of separate spaces. Here’s the final product:

